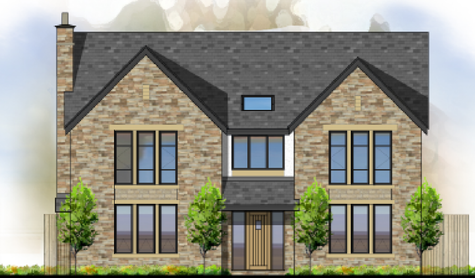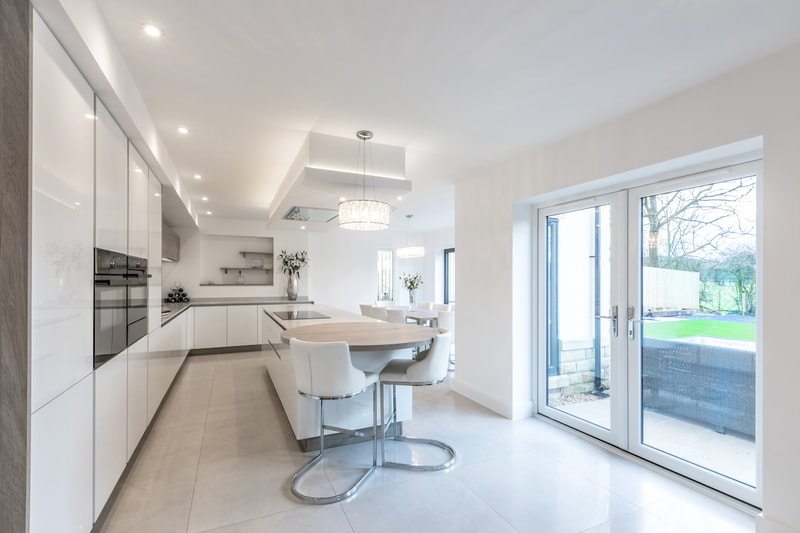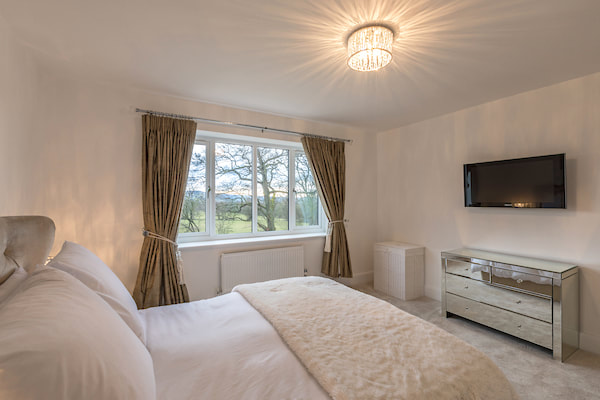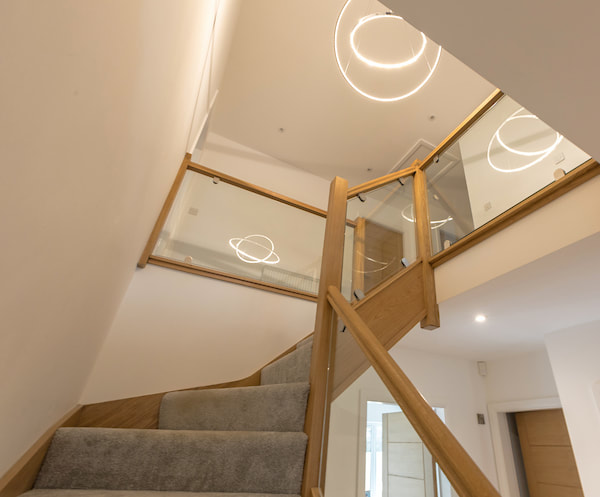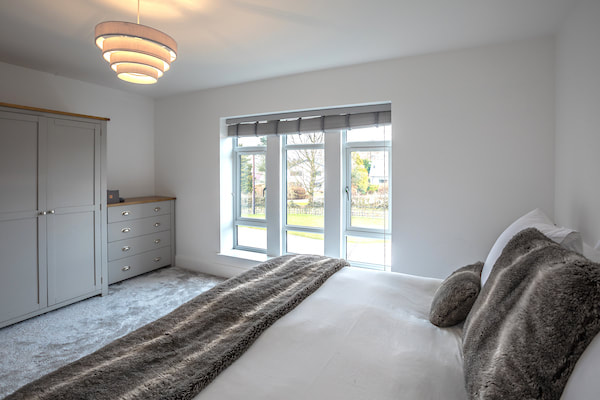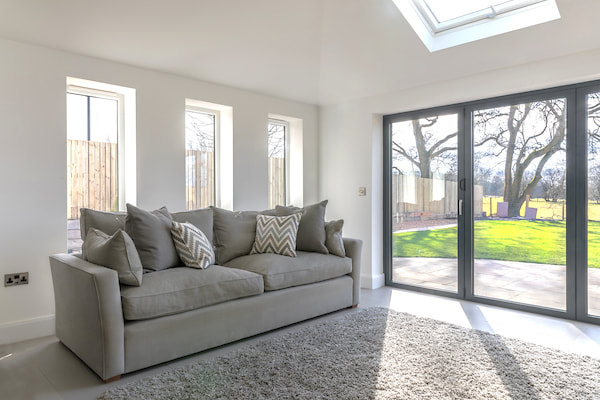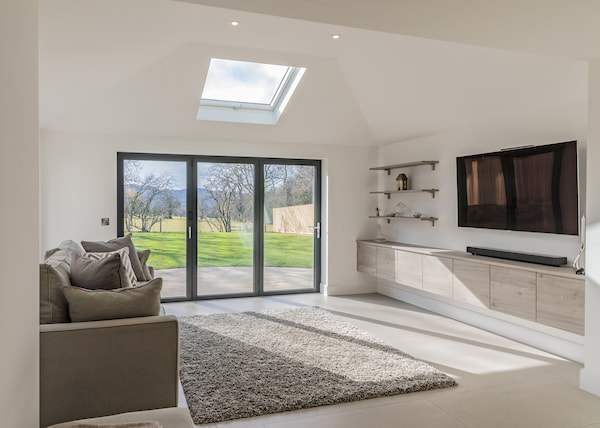A 4 bed detached home with detached garage - available for viewings now
|
Individually designed Nolte kitchen with Siemens appliances including Quooker Tap
Bi-Fold Doors to Family room and Dining Room with 2 large contemporary feature skylights to family room Natural Stone front Elevations with decorative band course and chimney stack also in stone K-Rend to side and rear elevations (natural white) Underfloor Heating to Ground floor & 1st flr bathrooms Oak Internal Doors Contemporary Skirting boards , architraves Class 1 Flue - suitable for Woodburning stove and Gas Appliance 4 bedrooms , 3 bathrooms with feature "jack and jill" bathroom to beds 3 & 4 |
Detached Garage - electrically operated door
Hardwood front door - bespoke design Comprehensive Electrical /Alarm specification Feature Staircase with Glass balustrade Fully tiled bathrooms Ceilings / woodwork painted in White throughout Walls painted in white throughout Electric Garage door/s Premier Guarantee Premium 10 year New Home Warranty Landscaped garden to front Large South Facing Rear Garden with extended patio areas and finished lawn Ready to move in ! |
